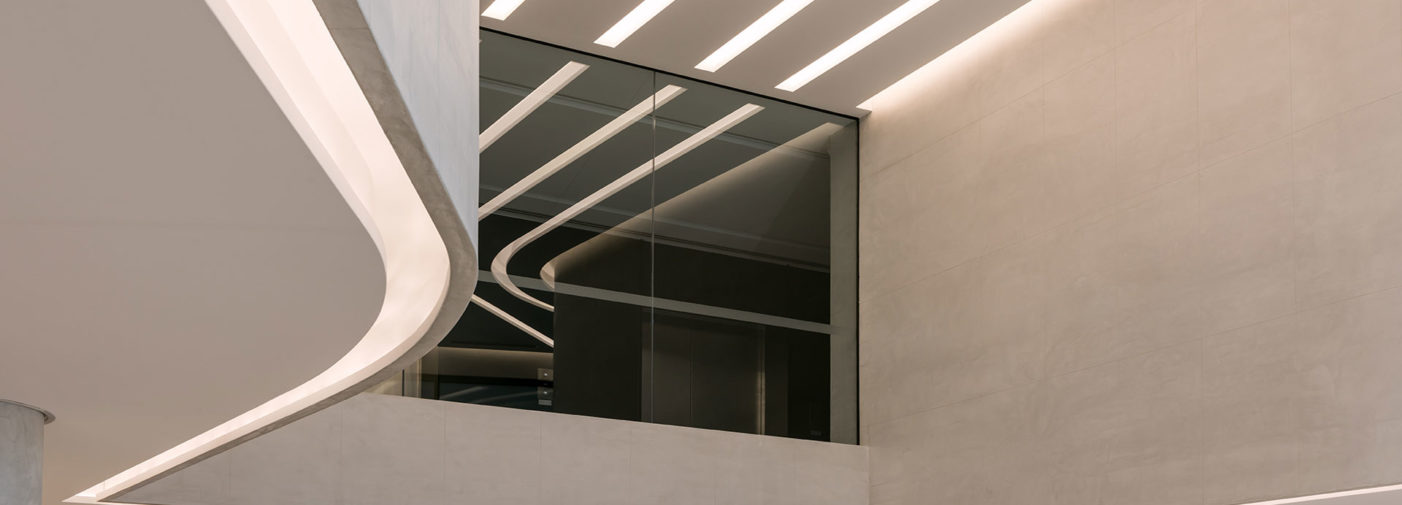
One Au
Designed by Gray Puksand Architects, Nexus Corporate Mulgrave spans two buildings within a 75,000sqm business park, 20km from Melbourne’s CBD.
The six-storey buildings are a collaborative space accredited with a 5 Star Green Star and NABERS energy efficiency rating.
With first impressions so crucial for multilevel commercial buildings, creating a sophisticated arrival experience was vital. Lux FX worked with renowned lighting designers Glowing Structures to provide a genuinely spectacular solution.
The slick and stylish black glazed façade could be slightly intimidating if not for the beautifully designed entry. The design creates the impression of peeling open the building’s cold exterior to show a glimpse of the light and bright interiors within.
Aside from the contrasting colour, the interior spaces provide a softer, more organic experience through forms and materials. The only luminaires visible are a couple of downlights over the visitors’ lounge. All other lighting is cleverly hidden in organic linear slots that glow from custom linear LED modules designed specifically for the project. These bespoke LED channels house high quality LED technology to ensure consistent colour throughout. The LED’s long lamp life, and simple installation, also reduces maintenance requirements.
The result is a stunning, efficient and low maintenance foyer that sets these two buildings apart.
Design by Gray Puksand Architects
Lighting Design by Glowing Structures
Photography by Stephanie Rooney
-
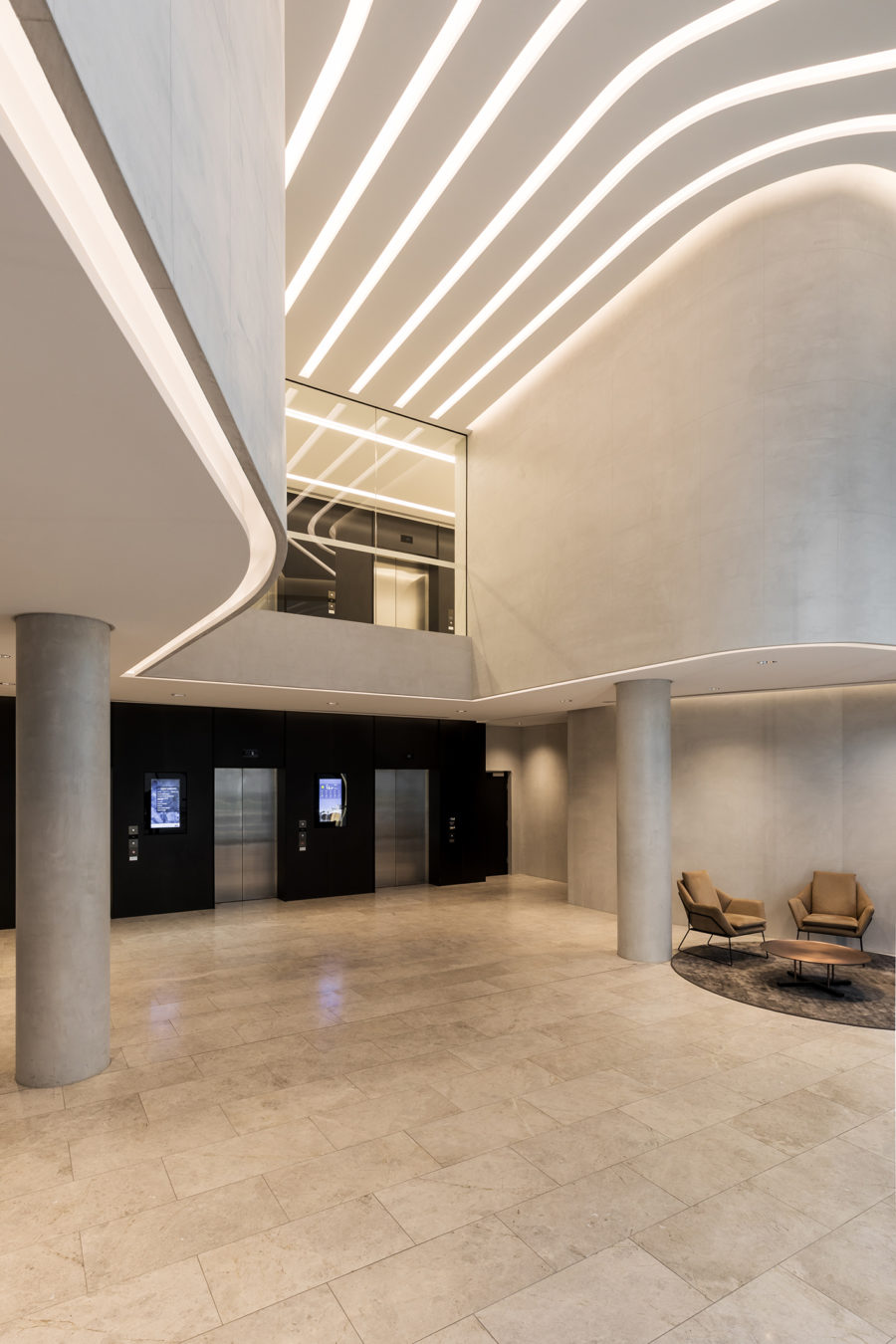
One AU
-
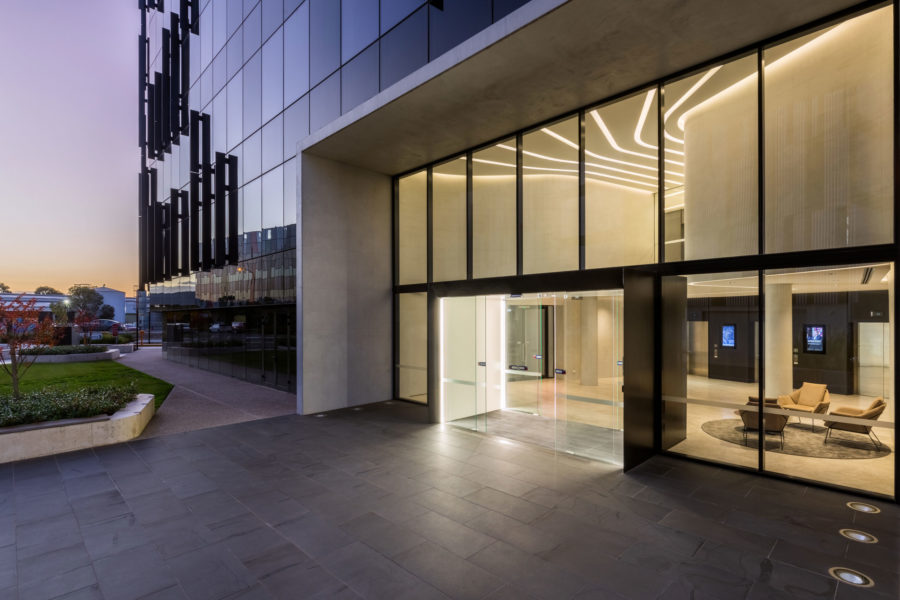
One AU
-
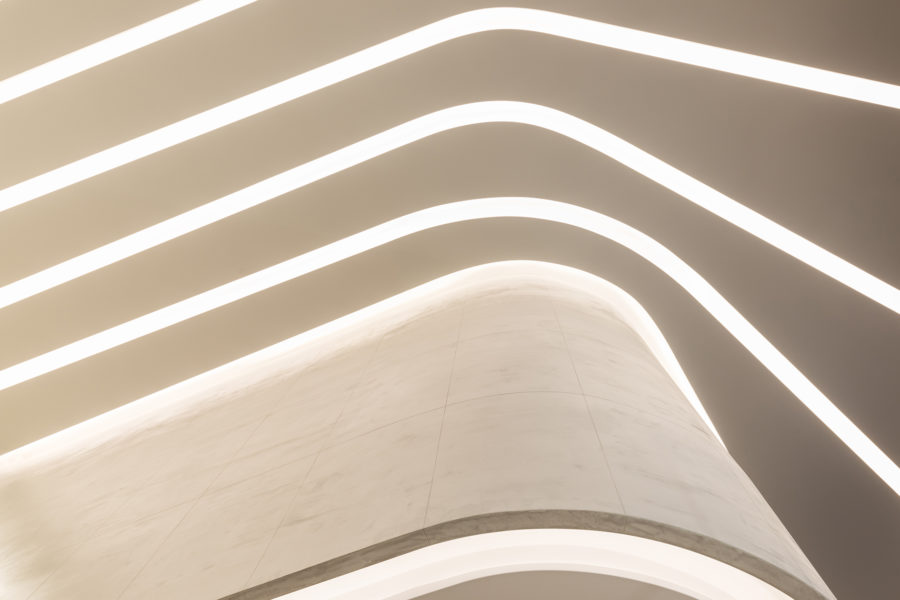
One AU
-
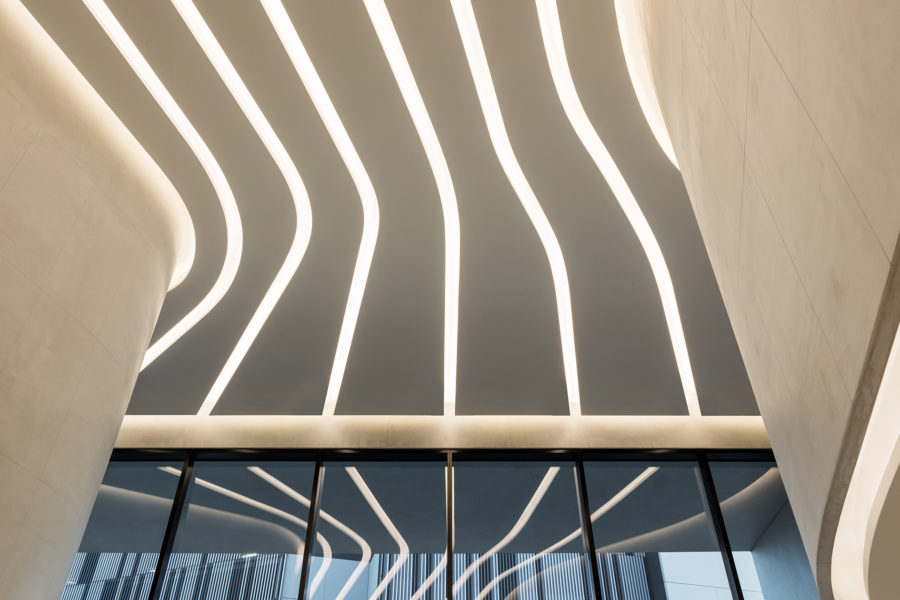
One AU
-
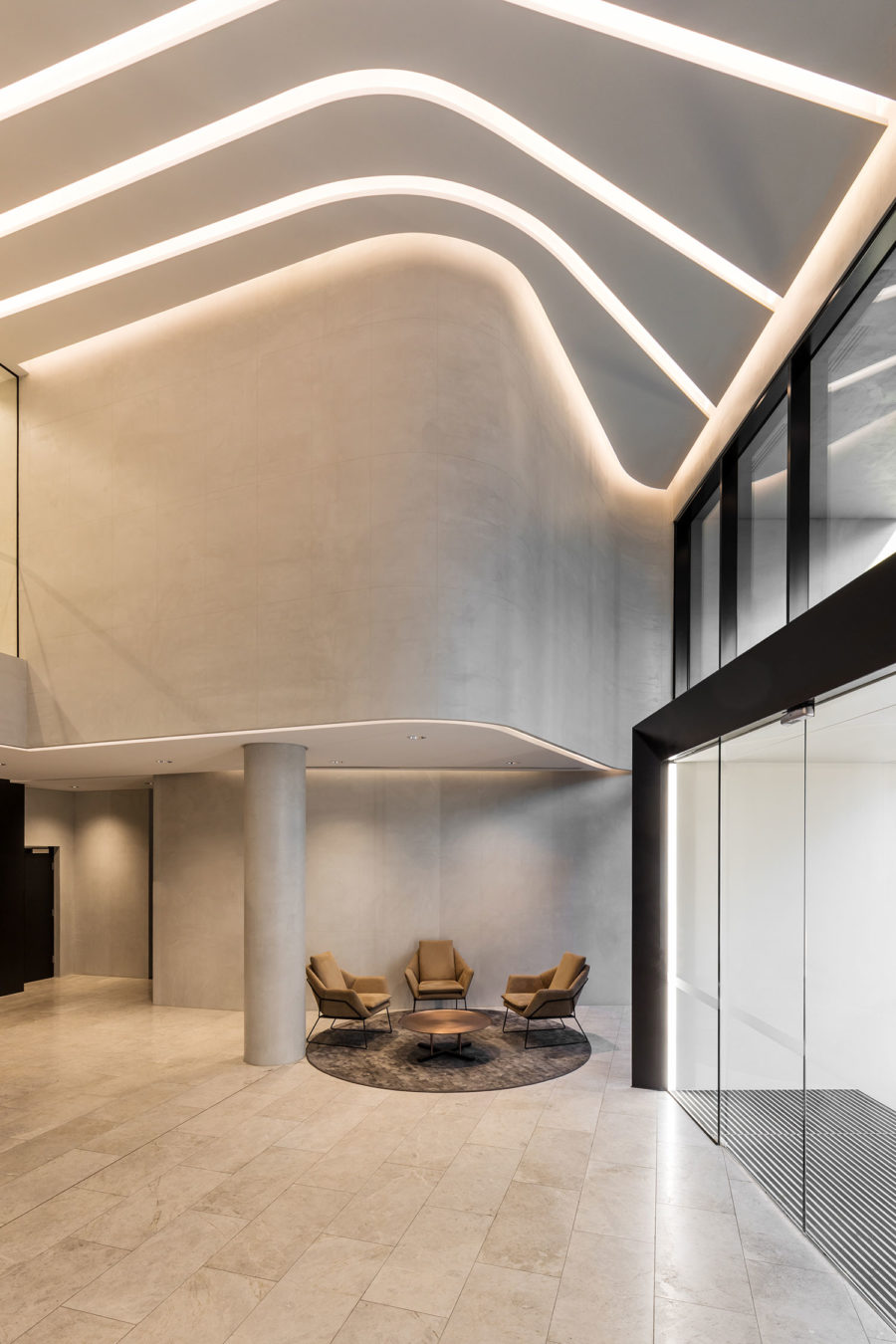
One AU
-
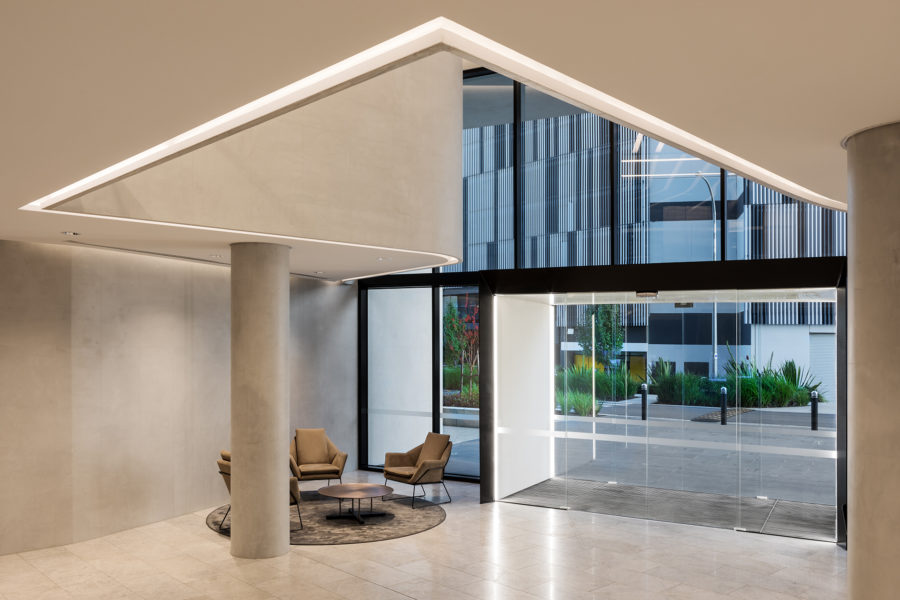
One AU